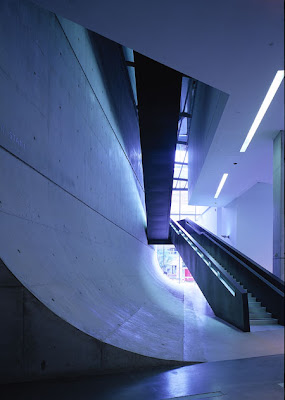Cincinnati, USA 1997–2003
PROGRAM:
Temporary exhibition space, performance space, educational facility, offices, art preparation areas,
and museum store
CLIENT: The Contemporary Arts Center
Ohio, USA
SIZE: 8500 m²
CONCEPT:
The first free-standing building for The Contemporary Arts Center, founded in Cincinnati in 1939 as one of the first institutions in the United States dedicated to the contemporary visual arts. The new CAC building will provide spaces for temporary exhibitions, site-specific installations, and performances, but not for a permanent collection. Other program elements include an education facility, offices, art preparation areas, a museum store, a cafe and public areas.
To draw in pedestrian movement from the surrounding areas and create a sense of dynamic public space, the entrance, lobby and lead-in to the circulation system are organized as an ‘Urban Carpet’. Starting at the corner of Sixth and Walnut, the ground curves slowly upward as it enters the building, rising to become the back wall. As it rises and turns, this Urban Carpet leads visitors up a suspended mezzanine ramp through the full length of the lobby, which during the day functions as an open, day-lit, ‘landscaped’ expanse that reads as an artificial park. The mezzanine ramp continues to rise until it penetrates the back wall, on the other side of which it becomes a landing at the entrance to the galleries.
PHOTOGRAPHY:
Temporary exhibition space, performance space, educational facility, offices, art preparation areas,
and museum store
CLIENT: The Contemporary Arts Center
Ohio, USA
SIZE: 8500 m²
CONCEPT:
The first free-standing building for The Contemporary Arts Center, founded in Cincinnati in 1939 as one of the first institutions in the United States dedicated to the contemporary visual arts. The new CAC building will provide spaces for temporary exhibitions, site-specific installations, and performances, but not for a permanent collection. Other program elements include an education facility, offices, art preparation areas, a museum store, a cafe and public areas.
To draw in pedestrian movement from the surrounding areas and create a sense of dynamic public space, the entrance, lobby and lead-in to the circulation system are organized as an ‘Urban Carpet’. Starting at the corner of Sixth and Walnut, the ground curves slowly upward as it enters the building, rising to become the back wall. As it rises and turns, this Urban Carpet leads visitors up a suspended mezzanine ramp through the full length of the lobby, which during the day functions as an open, day-lit, ‘landscaped’ expanse that reads as an artificial park. The mezzanine ramp continues to rise until it penetrates the back wall, on the other side of which it becomes a landing at the entrance to the galleries.
PHOTOGRAPHY:
ARCHITECT:
ZAHA HADID ARCHITECTS
DESIGN: Zaha Hadid
PROJECT ARCHITECT: Markus Dochantschi
ASST PROJECT ARCHITECT: Ed Gaskin
PROJECT TEAM: Ana Sotrel, Jan Hübener, David Gerber, Christos Passas, Sonia Villaseca, James Lim, Jee-Eun Lee, Oliver Domeisen, Helmut Kinzler, Patrik Schumacher, Michael Wolfson, David Gomersall
COMPETITION TEAM: Shumon Basar,Oliver Domeisen, Jee-Eun Lee,Terence Koh,Marco Guarnieri, Stéphane Hof, Woody K.T. Yao, Ivan Pajares, Wassim Halabi, Nan Atichapong, Graham Modlen
CONSULTANTS:
LOCAL ARCHITECT: KZF incorporated (Cincinnati, USA)
CONSTRUCTION MANAGER: Turner Construction Company
(Cincinnati, USA)
SERVICES: Heapy Engineering (Dayton, USA)
STRUCTURAL: THP Limited (Cincinnati, Ohio), Jane Wernick (London, UK)
M&E: Max Fordham and Partners (London, UK), OK Design Group
SECURITY: Steven R. Keller & Associates (Florida, USA)
THEATRE: Charles Cosler Theatre Design Inc. (New York, USA)
LIGHTING: Office for Visual Interaction Inc. (New York, USA)
ACOUSTIC: Ove Arup & Partners (London, UK)
ZAHA HADID ARCHITECTS
DESIGN: Zaha Hadid
PROJECT ARCHITECT: Markus Dochantschi
ASST PROJECT ARCHITECT: Ed Gaskin
PROJECT TEAM: Ana Sotrel, Jan Hübener, David Gerber, Christos Passas, Sonia Villaseca, James Lim, Jee-Eun Lee, Oliver Domeisen, Helmut Kinzler, Patrik Schumacher, Michael Wolfson, David Gomersall
COMPETITION TEAM: Shumon Basar,Oliver Domeisen, Jee-Eun Lee,Terence Koh,Marco Guarnieri, Stéphane Hof, Woody K.T. Yao, Ivan Pajares, Wassim Halabi, Nan Atichapong, Graham Modlen
CONSULTANTS:
LOCAL ARCHITECT: KZF incorporated (Cincinnati, USA)
CONSTRUCTION MANAGER: Turner Construction Company
(Cincinnati, USA)
SERVICES: Heapy Engineering (Dayton, USA)
STRUCTURAL: THP Limited (Cincinnati, Ohio), Jane Wernick (London, UK)
M&E: Max Fordham and Partners (London, UK), OK Design Group
SECURITY: Steven R. Keller & Associates (Florida, USA)
THEATRE: Charles Cosler Theatre Design Inc. (New York, USA)
LIGHTING: Office for Visual Interaction Inc. (New York, USA)
ACOUSTIC: Ove Arup & Partners (London, UK)









No comments:
Post a Comment